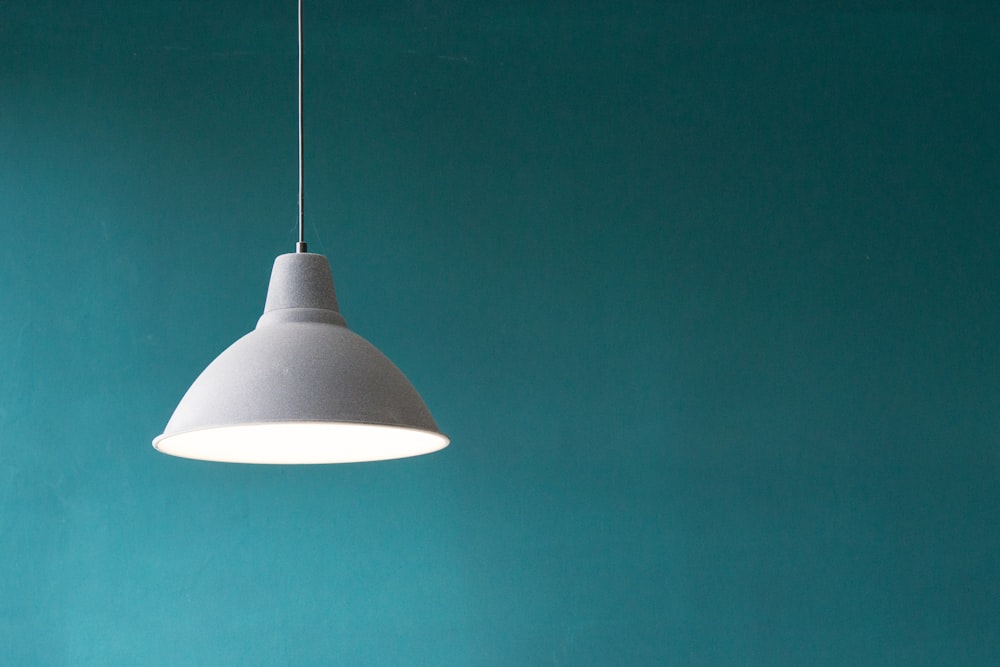Crafting the Perfect Ground Floor Design
Maximizing Space Efficiency
When it comes to designing the ground floor of your home, maximizing space efficiency is key. Start by carefully planning the layout to ensure that every square foot is utilized effectively. Consider open-concept designs to create a sense of spaciousness, and opt for multifunctional furniture pieces that serve more than one purpose. By prioritizing space efficiency, you can create a ground floor that feels both functional and inviting.
Creating Seamless Transitions
Seamless transitions between indoor and outdoor spaces can enhance the overall flow and functionality of your ground floor design. Incorporate large windows, sliding glass doors, or even bi-fold doors to blur the boundaries between the interior and exterior. This not only brings in natural light and fresh air but also creates a sense of continuity and connection with the surrounding landscape. Whether it’s a cozy patio or a lush garden, seamless transitions allow you to fully enjoy the beauty of your outdoor space.
Focusing on Practicality and Functionality
When designing the ground floor of your home, practicality and functionality should be top priorities. Choose durable materials that can withstand the rigors of daily life, such as hardwood floors, stain-resistant fabrics, and easy-to-clean surfaces. Consider the needs of your household and tailor the design to accommodate them, whether it’s a dedicated mudroom for storing shoes and coats or a well-equipped kitchen with ample storage and counter space. By focusing on practicality and functionality, you can create a ground floor that not only looks beautiful but also works seamlessly for your lifestyle.
Incorporating Stylish Design Elements
While practicality is important, it’s also essential to infuse your ground floor design with stylish elements that reflect your personal taste and aesthetic preferences. Experiment with different textures, patterns, and colors to add visual interest and personality to the space. Consider incorporating statement pieces such as bold artwork, statement lighting fixtures, or eye-catching area rugs to create focal points and anchor the design. Don’t be afraid to take risks and let your creativity shine through in your ground floor design.
Balancing Form and Function
Achieving the perfect balance between form and function is essential when designing the ground floor of your home. Strive to create a space that not only looks beautiful but also works efficiently for your everyday needs. Pay attention to the flow of the space and ensure that it promotes ease of movement and accessibility. Consider the placement of furniture, lighting, and accessories to strike the right balance between aesthetics and functionality. By carefully balancing form and function, you can create a ground floor design that is both visually appealing and highly practical.
Embracing Natural Light
Natural light is a powerful design element that can enhance the ambiance and atmosphere of your ground floor space. Maximize the amount of natural light in your home by strategically placing windows, skylights, and glass doors to capture sunlight throughout the day. Consider using sheer curtains or blinds that allow light to filter in while providing privacy






![Everything You Need to Know Hermes’ [Bag Name] Everything You Need to Know Hermes’ [Bag Name]](https://images.unsplash.com/photo-1507666664345-c49223375e33?fm=jpg&q=60&w=3000&ixlib=rb-4.0.3&ixid=M3wxMjA3fDB8MHxzZWFyY2h8MTN8fGhlcm1lcyUyMHBhcmlzJTIwYmFnfGVufDB8MHwwfHx8Mg%3D%3D)


